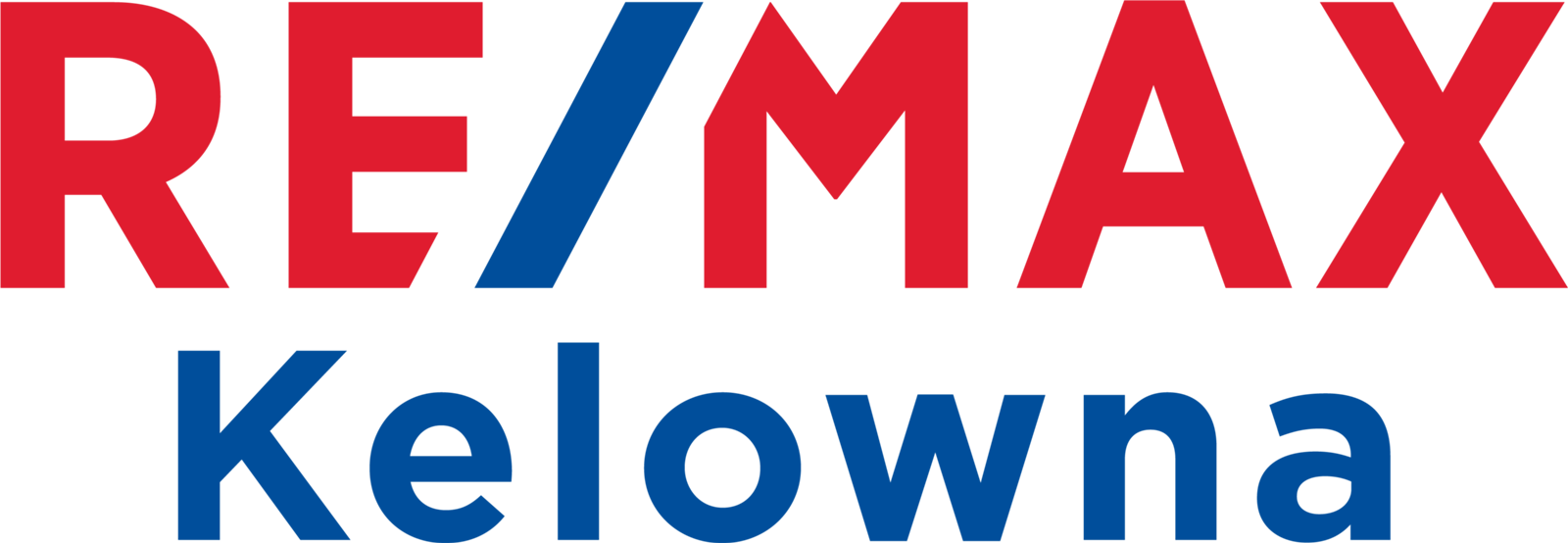Enter the inviting foyer of this lovely 5-bed, 3-bath executive home nestled in desirable Dilworth Mountain. This walk-out rancher is a true sanctuary with breathtaking lake, city, and mountain views visible through expansive windows in the living room and kitchen. Main living area showcases stunning hardwood floors and vaulted ceilings creating an open-air ambience. Well-appointed kitchen features warm maple cabinets, spacious island, pantry and beautiful granite countertops, all great for entertaining. A 3-sided gas fireplace adds coziness to living room and kitchen. The upper deck, with modern topless glass panels, and wide motorized awning offers a perfect spot to soak in the sunshine and take in the stunning views of the surrounding area. Retreat to the expansive great room on the lower level, where a gas fireplace and custom built-in cabinetry create the ideal setting for gatherings or quiet evenings. On the lower patio, enjoy the natural setting of the terraced slope that has been professionally designed/landscaped in a low-maintenance style. Numerous upgrades include a new Lennox AC and furnace, stylish light fixtures, upgraded kitchen/bathroom countertops, flooring, and a striking front door that adds curb appeal. Included are a new water softener, refined window treatments, security home surveillance system. There is ample parking with 2 garage parking spaces and 4 outdoor spaces. Don't miss the opportunity to own this meticulously maintained executive home. (id:4069)
Address
580 Denali Drive
List Price
$1,310,000
Property Type
Single Family
Type of Dwelling
House
Style of Home
Ranch
Area
British Columbia
Sub-Area
Kelowna
Bedrooms
5
Bathrooms
3
Floor Area
3,167 Sq. Ft.
Lot Size
0.19 Sq. Ft.
Year Built
2003
MLS® Number
10324583
Listing Brokerage
RE/MAX Kelowna
Basement Area
Full
Postal Code
V1V2P6
Site Influences
Golf Nearby, Park, Recreation, Schools, Shopping, View
Features
Central island, Two Balconies



















































